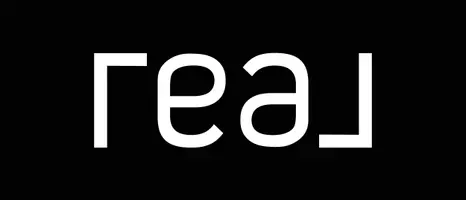255 Nicklaus CIR Social Circle, GA 30025
3 Beds
3.5 Baths
4,048 SqFt
UPDATED:
Key Details
Property Type Single Family Home
Sub Type Single Family Residence
Listing Status Active
Purchase Type For Sale
Square Footage 4,048 sqft
Price per Sqft $153
Subdivision Little River Estates
MLS Listing ID 7572313
Style Craftsman,Ranch
Bedrooms 3
Full Baths 3
Half Baths 1
Construction Status Resale
HOA Y/N No
Originating Board First Multiple Listing Service
Year Built 2009
Annual Tax Amount $4,956
Tax Year 2024
Lot Size 2.270 Acres
Acres 2.27
Property Sub-Type Single Family Residence
Property Description
Location
State GA
County Newton
Lake Name None
Rooms
Bedroom Description Master on Main
Other Rooms None
Basement Exterior Entry, Finished, Finished Bath, Full
Main Level Bedrooms 3
Dining Room None
Interior
Interior Features Bookcases, Entrance Foyer, Vaulted Ceiling(s)
Heating Central, Electric
Cooling Ceiling Fan(s), Central Air, Electric
Flooring Hardwood
Fireplaces Number 1
Fireplaces Type Family Room
Window Features Double Pane Windows,Insulated Windows
Appliance Dishwasher, Electric Cooktop, Electric Oven, Microwave, Refrigerator
Laundry Main Level, Other
Exterior
Exterior Feature Other
Parking Features Attached, Garage
Garage Spaces 2.0
Fence Back Yard, Fenced
Pool None
Community Features None
Utilities Available Cable Available, Electricity Available
Waterfront Description None
View Other
Roof Type Composition
Street Surface Paved
Accessibility None
Handicap Access None
Porch Covered, Deck, Enclosed, Screened
Private Pool false
Building
Lot Description Back Yard, Level, Private
Story Two
Foundation Concrete Perimeter
Sewer Septic Tank
Water Public
Architectural Style Craftsman, Ranch
Level or Stories Two
Structure Type Cement Siding,Stone
New Construction No
Construction Status Resale
Schools
Elementary Schools Mansfield
Middle Schools Indian Creek
High Schools Eastside
Others
Senior Community no
Restrictions false
Tax ID 0125A00000020000
Ownership Fee Simple
Financing no
Special Listing Condition None






